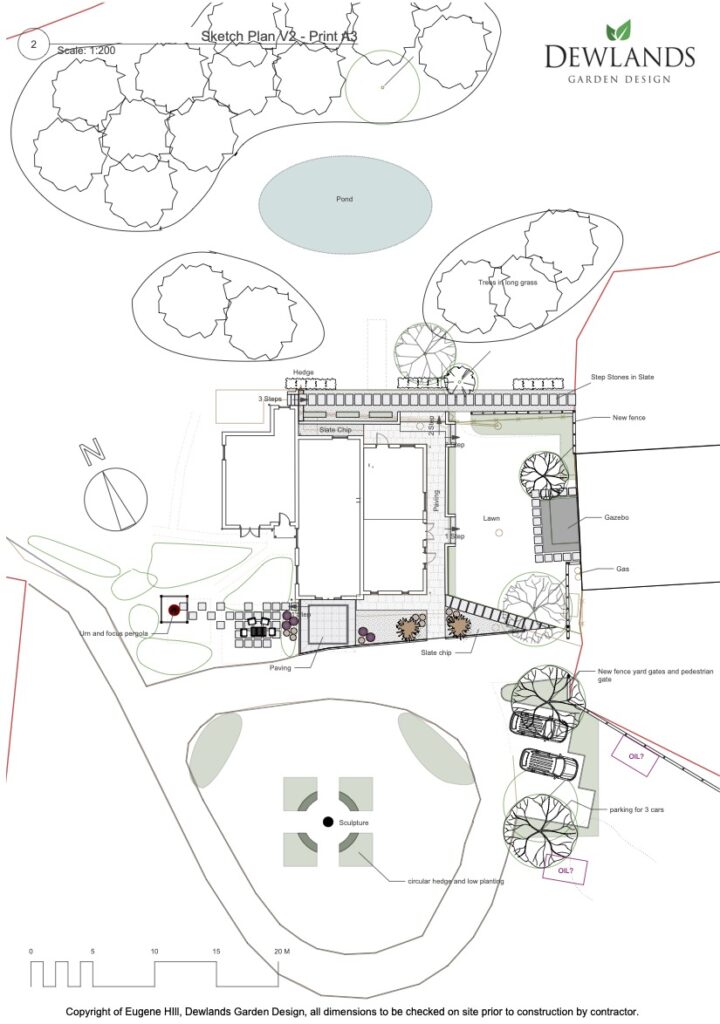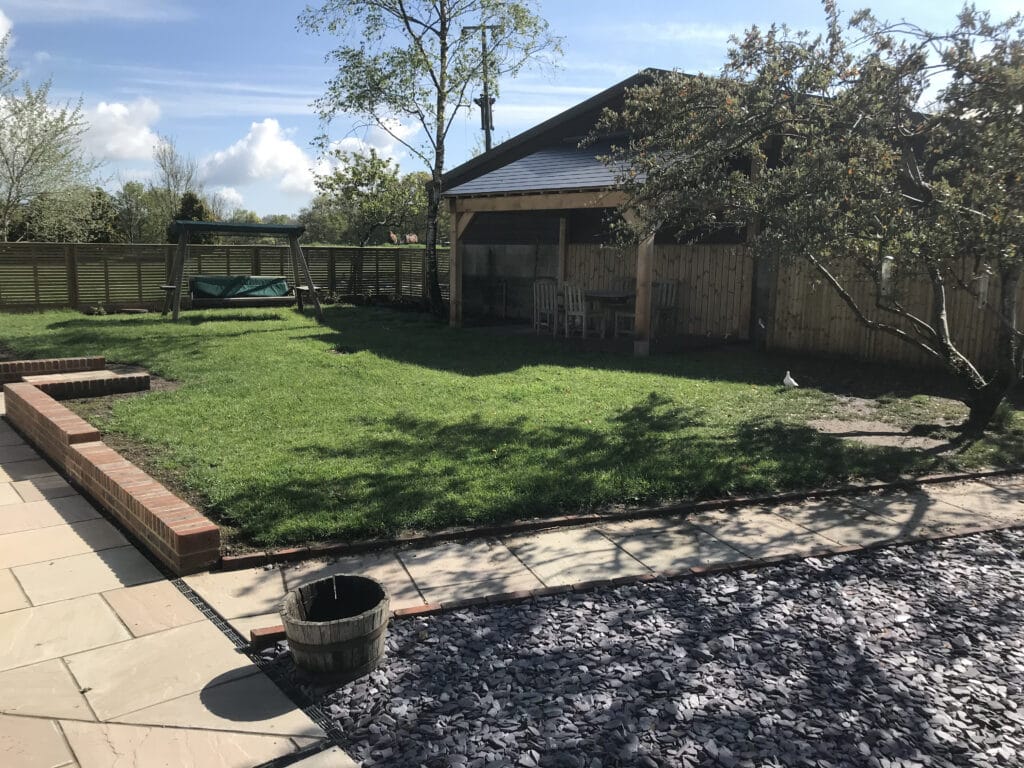
The clients’ property is part of a small equestrian establishment in Sussex. They were keen to retain the natural look and feel of the garden with a simple design but make some smart and functional changes to the space in keeping with the working stables.
We designed a new parking area and introduced planting between the drive and the property as a bit of a buffer and to reduce mowing and in fact the emphasis throughout the design was to keep it simple in order to minimise maintenance. We added paving on the path around the property, a pergola for shade and shelter and also a drinks terrace in the slated area, whilst addressing the changes in level.
There is potential for a wildlife pond in the lawn to back of the house and an upgrade of the driveway at a later date.

The pergola was designed to blend into the surroundings and the barn it abuts, it’s made from Douglas fir and was locally sourced from a sustainable supplier. It was constructed offsite and is set on granite saddle stones and is tiled with slates to match the house. The slatted fence and planting around the edge of the garden are designed specifically to a height that enables you to get a glimpse of the field beyond and to keep an eye on the horses over the further fence!

We work with experienced landscapers, predominantly Katsura Gardens Ltd, builders and craftsmen to achieve our vision. Using our trusted team means that we know that the work will be delivered on plan and budget to the highest standards. We aim to deliver great results and increase the overall value of your property.

The newly paved patio area outside the lounge doors captures the sun during the second part of the day and incorporates some lovely sandstone setts which are used to form the square border detail and is edged by durable granite kerbs. The slate areas tie in well with the roof tiles and also answer the clients’ brief of being low maintenance.